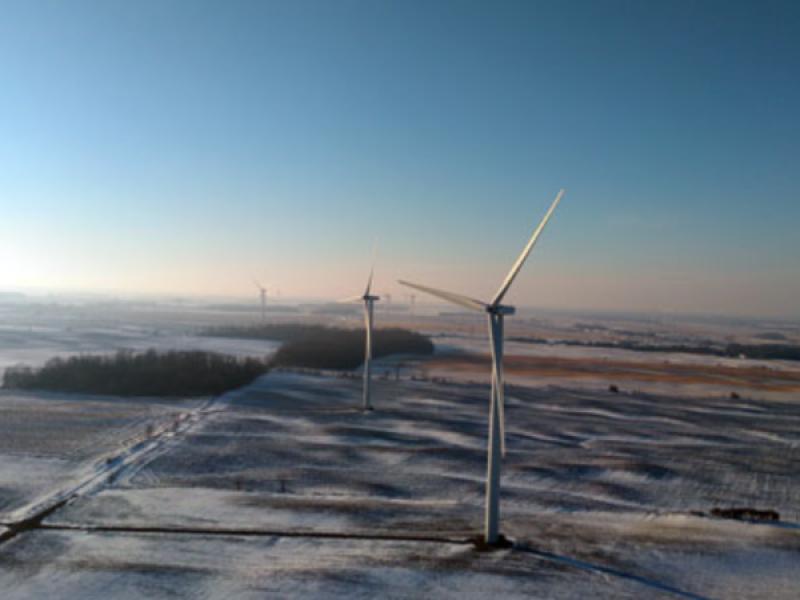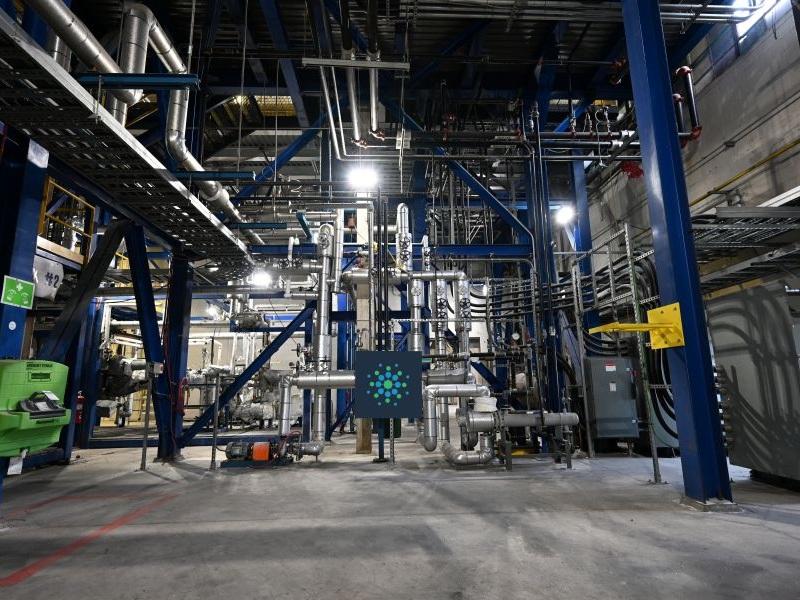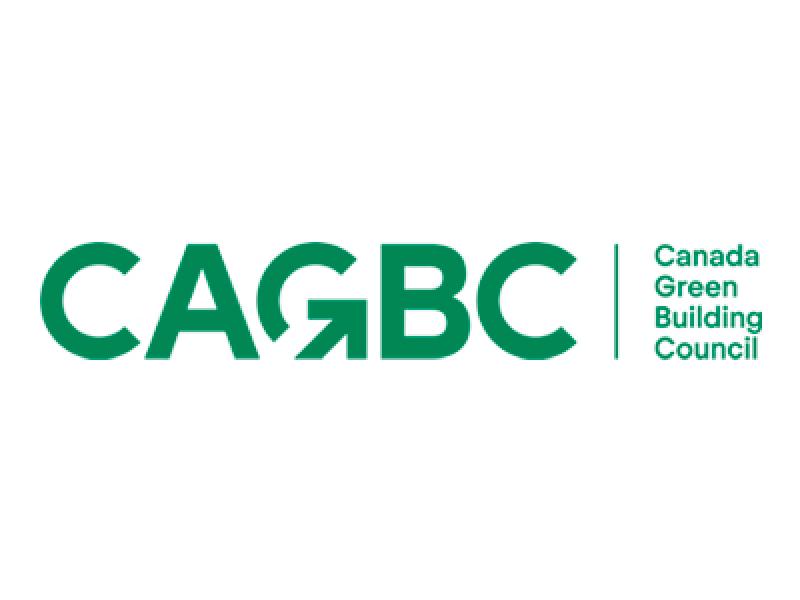GUEST SUBMISSION: As Canada pushes toward a low-carbon future, the building industry is undergoing a transformative shift. A key driver of this change is the National Energy Code of Canada for Buildings (NECB), developed by the National Research Council and Natural Resources Canada.
The NECB establishes a national framework aimed at enhancing building energy efficiency and reducing greenhouse gas emissions. The NECB uses a variety of metrics to measure energy efficiency, such as Total Energy Use Intensity (TEUI), airtightness and Thermal Energy Demand Intensity (TEDI), among others.
Understanding energy codes across Canada
Implementation and enforcement of the NECB occurs at the provincial or territorial level, allowing each region to adopt, modify, or enhance the NECB to establish its own energy performance standards. This ensures alignment with national energy goals while addressing local priorities and needs.
While energy codes are implemented differently across the country, their overarching purpose is the same. The intent is to combat climate change, enhance the indoor health and comfort of building occupants, and prepare the construction industry for a net-zero future.
Energy codes also play a vital role in advancing Canada’s 2030 and 2050 net-zero goals. These codes are more than regulatory checklists — they are roadmaps for building efficiency into new construction.
British Columbia has emerged as an energy-efficiency leader through the BC Energy Step Code, adopted in 2017 as part of a commitment to make buildings net-zero energy ready by 2032 in line with CleanBC goals.
Earlier this year, B.C. announced that all new building permit applications must comply with the 2024 BC Building Code (BCBC). This updated code is designed to minimize the environmental impact of building design, construction and renovation, ensuring that these activities do not adversely affect the environment in unacceptable ways. Additionally, as of 2023, the BCBC requires 20 per cent better energy efficiency for new buildings in B.C.
Quebec, one of the top three provinces for energy efficiency, adopted the Quebec Energy Code for Buildings in 2015 and later modified it. The new requirements are projected to enhance the energy performance of buildings by an average of 27.9 per cent, relative to Quebec’s existing energy-efficiency standards, which have been in place since 1983.
Prefabricated solutions for improved thermal efficiency
Energy codes are driving the push for increased thermal performance in new Canadian construction. While the NECB addresses thermal bridging as it relates to building energy performance, there is significant variation in specific requirements across the country.
Meanwhile, many European countries have already implemented stringent regulations. In the U.K. and Ireland, for example, the use of thermal breaks is mandated by law and has been for some time.
As Canada progresses, it’s likely that provincial and territorial codes will adopt similar measures. Looking to experience gained from European markets will help us speed up the adoption process by utilizing the best of these tried and tested options.
When heat escapes through poorly insulated connections in a building’s structure, it can significantly undermine its energy efficiency. Balconies offer a good example of this challenge. In mid and high-rise buildings, balconies generally have used concrete continuing from the main slab but not thermally broken.
Concrete balconies have therefore been seen as common culprits for heat loss, as structural elements like concrete or steel allow warmth to pass from inside to outside. With building facade performance facing challenges to meet energy code targets, the focus has generally been on the larger surface areas and general TEDI ratings.
In some projects like a recent Passive House build in Winnipeg, the size of windows had to be significantly reduced to achieve the performance requirements for the whole facade.
It was only after the build had been completed that there was a realization that if the balconies had been a metal prefabricated module rather than a traditional concrete balcony, the thermal benefit from the balconies would have meant that larger windows could have been used.
The reason for this is the simply constructed thermal breaks use small balcony connectors with a higher thermal performance and a lower surface area penetrating the facade. This mix of reduced surface area and increased performance makes a significant difference overall and has been proven to achieve passive house standards in other European markets.
Prefabricated balconies allow manufacturers to place thermal breaks in tactical locations within the balcony system to reduce heat loss in the building. The prefabricated balcony's floor is separate from the interior flooring, working toward significant reduction in thermal bridging.
This leads to improved thermal performance and can support compliance with standards such as the Toronto Green Standard. Sustainable balcony design can also contribute to lower TEDI ratings. Off-site manufactured components are built with performance in mind, and can help buildings meet or exceed energy code requirements.
Prefabricated aluminum balconies also lower structural load, as they are lightweight and complement sustainable building frames such as cross-laminated timber frames.
Although balconies represent a small portion of a building, enhancing their thermal performance can significantly boost the structure's overall energy efficiency.
Additionally, thermally broken balconies align with Passive House principles, as exemplified by Vancouver’s Vienna House project.
The future of Canada’s energy codes
The vision behind these futuristic standards intended to be Canada’s energy codes are more than just regulatory milestones — they are foundational to shaping a sustainable and efficient future for the country’s building industry. With tall buildings taking the majority of a decade to move from initial idea to occupation, we need to be mindful that Canadian homes of 2035 will be shaped by the decisions of today. Each design choice represents an opportunity to contribute meaningfully to the fight against climate change.
As provinces and territories across Canada move toward net-zero construction standards, details like balcony connections will become increasingly important. Achieving meaningful reductions in energy consumption and greenhouse gas emissions requires a comprehensive, integrated design approach that prioritizes energy performance at every level.
Prefabrication represents a powerful tool in bridging the gap between ambitious goals and on-the-ground implementation, offering improved thermal performance and streamlined construction processes.
By committing to smart, forward-thinking designs and fully integrating energy efficiency into every stage of construction, industry leaders can not only meet today’s standards but also position their projects as benchmarks for the future — and the developers and architects who embrace this shift early will help lead the industry into its next, more efficient chapter.










