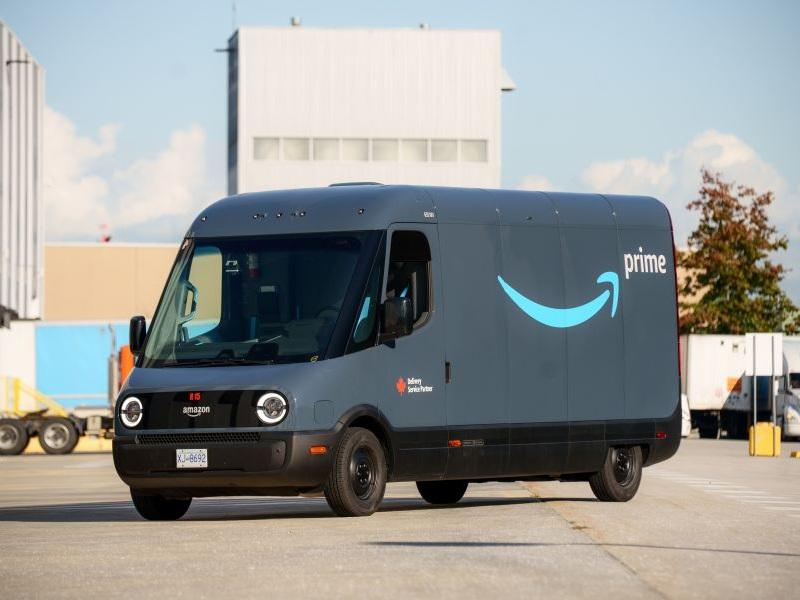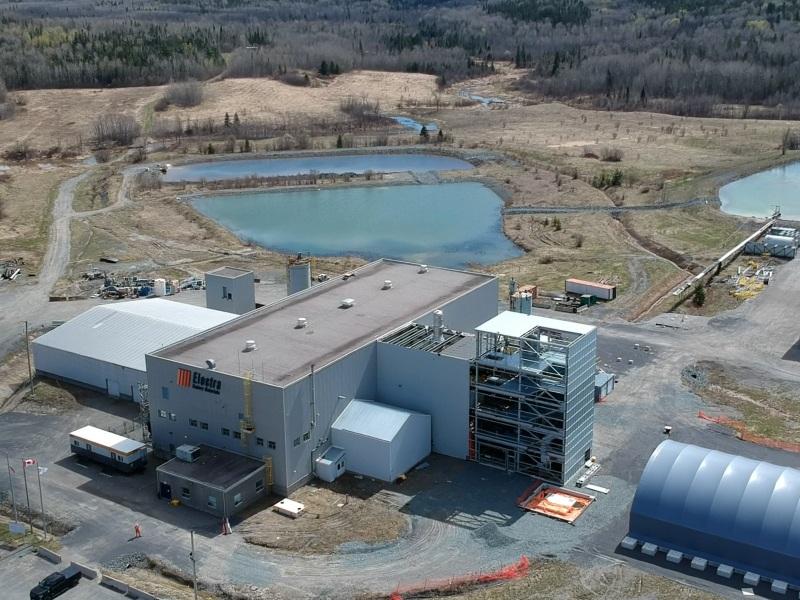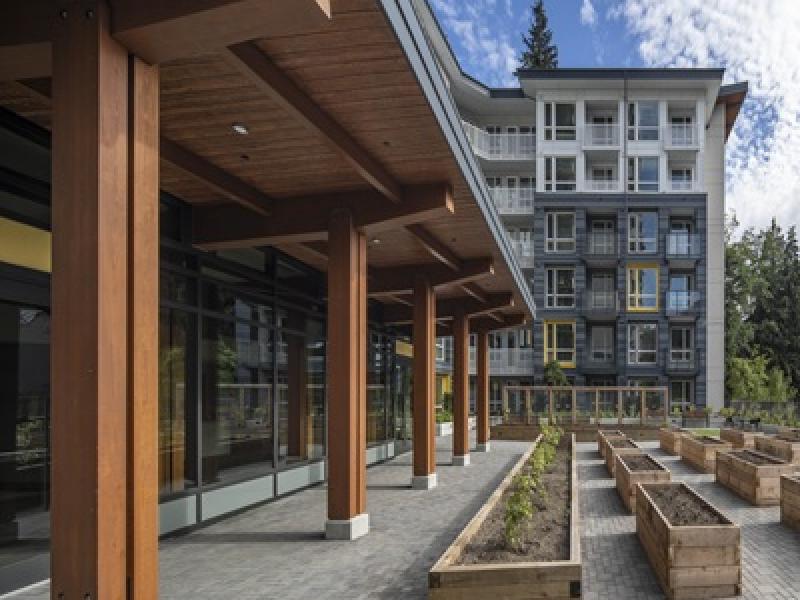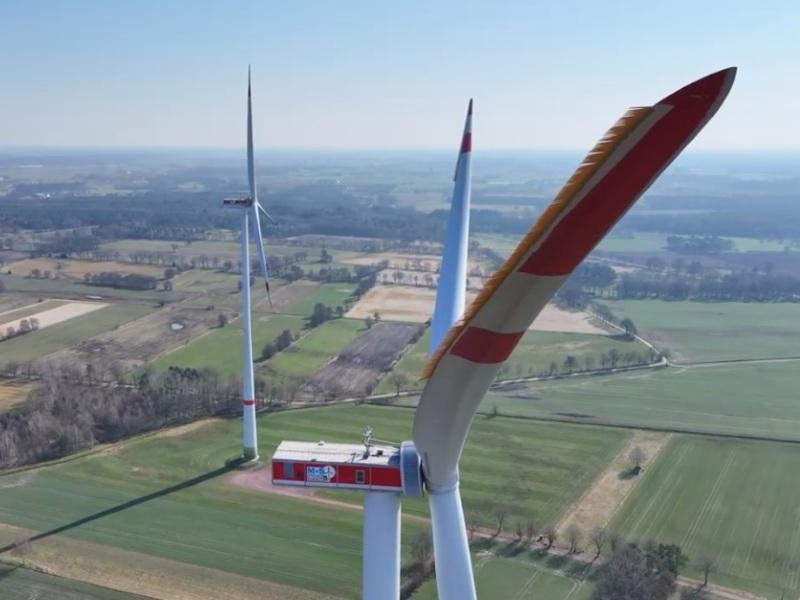
Air tightness, temperature and visual distractions were critical issues to overcome when designing a highly specialized, Passive House-certified manufacturing facility being built to anchor an industrial park on Prince Edward Island.
The two-storey, 17,000-square-foot building is being constructed in Summerside, at the 14-acre Summerside Business Commons. Known as Greenwood Zero, it is a cleantech and biotech manufacturing and research site that will be a centrepiece for the industrial park, according to project leaders speaking at the 2025 Passive House Canada Conference.
It is a standout as one of the few industrial buildings in Canada designed to meet the stringent certification standards, according to Stephen Quinn, a certified Passive House consultant with Toronto-based Peel Passive House Consulting, which participated on the project.
As there were few examples to draw from for the energy efficiency standard, it “just meant we had a little bit more time in the design stage to work through some of the challenges to make sure that the building was going to meet the targets on completion.”
Quinn and Aaron Stavert, founding principal of Charlottetown-based architectural firm Open Practice Inc., summarized the distinct obstacles the designers faced and overcame for the project.
Summerside fosters sustainability innovations
Summerside is leading on sustainable energy, Stavert said, with highlights such as being the first Canadian municipality to own a wind farm, its partnership with BluWave-ai to integrate artificial intelligence tools to optimize operations of its electrical utility, and installing thermal electric heaters in residential projects to ensure surplus wind power generated at night is not going to waste.
Open Practice was involved in Summerside since 2013 for the Summerside Business Commons, which the city is developing to attract research, development and manufacturing firms prioritizing sustainable operations and cleantech industry players.
Greenwood Zero will be one of the first buildings completed at the industrial park, and will be powered by electricity and geothermal energy.
A major obstacle to achieving the Passive House certification was air tightness, because the two overhead doors created “weak points”, Quinn said. Also, the client was aiming to source locally, which presented some hurdles as Passive House-certified products are rarely made in the area.
A solution came from talking to people involved in similarly sized projects, Quinn explained, such as staff from the University of British Columbia. The designers learned about overhead doors from a German company named Hörmann which offered an optional kit for increasing the airtightness, which they purchased.
In an example of how Passive House pushes innovation, the search for airtight overhead doors pushed local manufacturers to elevate their standards, Quinn said.
“We’ve had at least one manufacturer who is interested now in adjusting the range of products that they offer,” he said. "They're going to get some airtightness testing, they're going to adjust how they manufacture some of their products.”
Comfort and distractions

Ensuring comfortable temperatures for occupants was another critical consideration, Quinn said. People working on the manufacturing lines would be on their feet for most of the day and likely want it cooler than office workers, who would be sitting down during the workday and likely prefer higher temperatures.
A decision was made to separate the building into three zones. If kept to one zone, the internal heat gains would be low, which would present a problem in meeting Passive House standards because most of the solar gain would be concentrated on the office space.
In response, designers communicated with the Passive House Institute on creating a modelling approach for certification that uses one design tool. It made meeting the solar gain target easier, Quinn said.
For safety, window glazing was kept to a minimum. Addressing a “somewhat controversial topic” on visual distractions, Quinn said excluding glazing air will minimize outside distractions, increasing worker productivity and concentration.
To further boost productivity, the design team chose to incorporate Solatubes, which stream daylight from the roof onto the facility’s manufacturing workers. Resembling electrical lighting, a bonus is that they reduce electricity bills and bypass the need for skylights which could potentially lead to overheating.
“So this was a nice tradeoff between getting that daylighting into space without getting that excess of solar gain that we likely won't need,” Quinn said.










