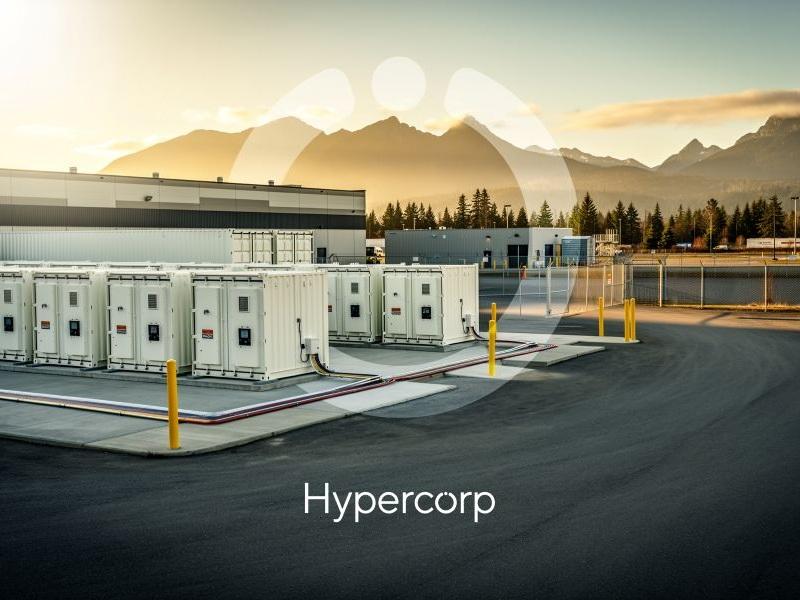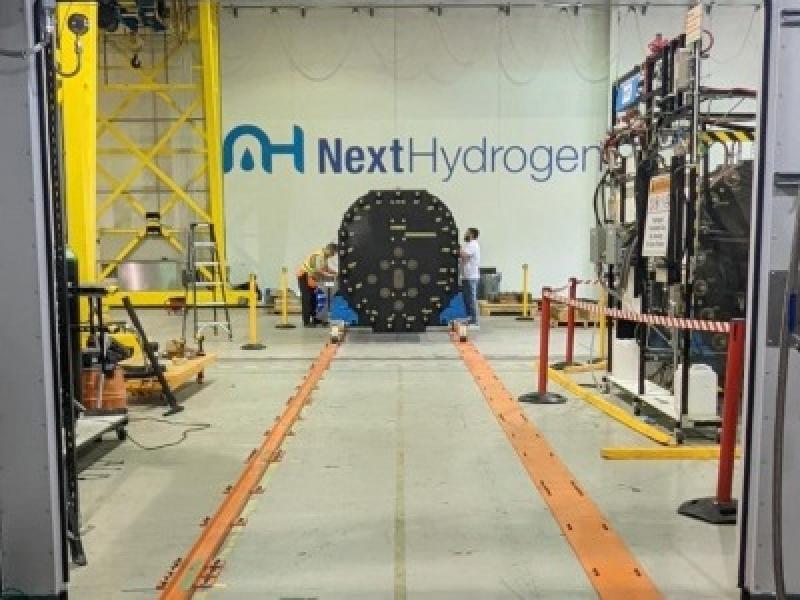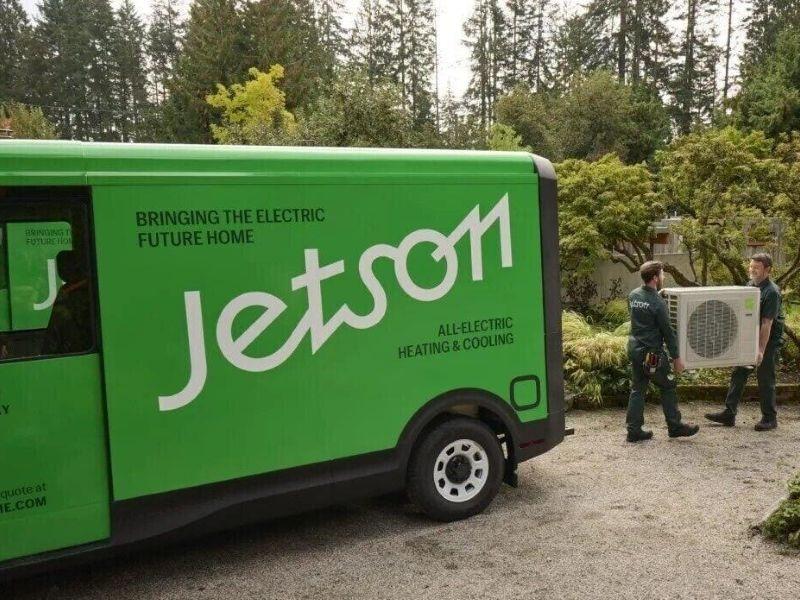
A soon-to-be constructed cultural hub in the Montreal suburb of Laval will be fostering the arts and prioritizing sustainability in its design, according to developer Montoni Group.
The building, which is expected to be approximately 258,000 square feet, will be made to meet LEED Gold certification. This entails sustainability across energy, water use, materials and construction.
One of Laval’s “main goals is to have more and more energy-efficient buildings being built. So they really laid out for us exactly what they want and need,” Rachel Khalil, Montoni’s director of development and the lead manager on the project, told Sustainable Biz Canada in an interview.
“What we’re trying to do is to show the market that you can build classy buildings that are LEED-certified but still be affordable today and you can still make money from it,” Montoni’s president Dario Montoni said in the same interview.
Laval’s cultural hub
The building, which remains unnamed so far, is planned to feature a library, dance studio, theatre rooms and an outdoor space to hold shows in the summer. Valued at almost $150 million, it will be delivered in Q1 2027, with construction having started Sept. 30. The expectation is to pour the foundation in early 2025.
Khalil said the project was in the wings for 10 years, conceived of by the mayor at the time to bring additional vibrancy to Laval’s downtown by attracting more people with arts and culture. It was redesigned several times as it grew beyond its original intent, she said.
It is sited nearby the Espace Montmorency community, also being developed by Montoni, which hosts the company's head office.
The real estate company with construction, excavation and asset management arms has had sustainability written into its DNA since 2006, Montoni said. Now, many of its projects aim for LEED Gold at minimum, and the Canada Green Building Council's Zero Carbon Building standards. It owns 10 million square feet of space in the Montreal area, and is looking to expand to Toronto.
Developing a sustainable cultural centre
Highlighted green building features are a photovoltaic curtain wall that links to an air-preheating system and a geothermal well.
The curtain wall is a glass exterior with solar panels embedded between the layers. The sun’s power will be used for the air-preheating technology, which partially warms the indoor air to reduce the building’s energy consumption for heating.
A geothermal well will tap into underground temperatures to heat and cool the building. This means less energy will be spent on interior thermal regulation, Khalil explained.
“The whole purpose is to mix and match the technologies, depending on where we are in the building and what works best, to be able to ensure that we have a building that meets the LEED certification we want to get . . . The ultimate goal will be a building that’s much more energy efficient than a standard building,” she said.
A target is to minimize gas intake for the building. The main utility energizing the structure will be hydroelectricity, with gas-powered equipment as a back-up.
For the construction, excavation will involve the use of sediment barriers to meet LEED Gold standards.
Montoni does not yet have a figure for how many carbon emissions the building will offset compared to a similar building that is not as focused on sustainability, Khalil said.
An additional benefit is not just fewer carbon emissions, but lower electricity bills, she added. The sustainability features will end up costing Laval less in taxes compared to a similar building that is not decarbonized.
Enhancing the local environment
The cultural hub will also be made to adapt to a warmer, wetter climate. A sponge park, which will integrate natural basins outdoors, will absorb excess rainfall so the city’s water infrastructure is not overwhelmed, Khalil explained, while refilling the local water table.
A green rooftop terrace that will be accessible to the public will tackle the problem of heat islands and clear the air with vegetation.
"The intent of the City of Laval is to make sure not only to have nice space to look at. So they wanted every part of the roof that is visible or accessible to the employees or citizens to be fully green with pathways and other elements to make it more aesthetically pleasing."










