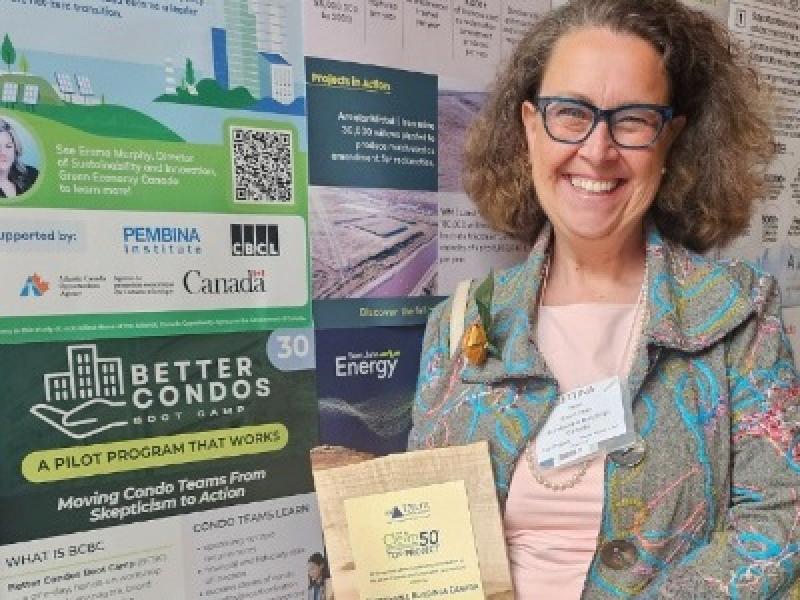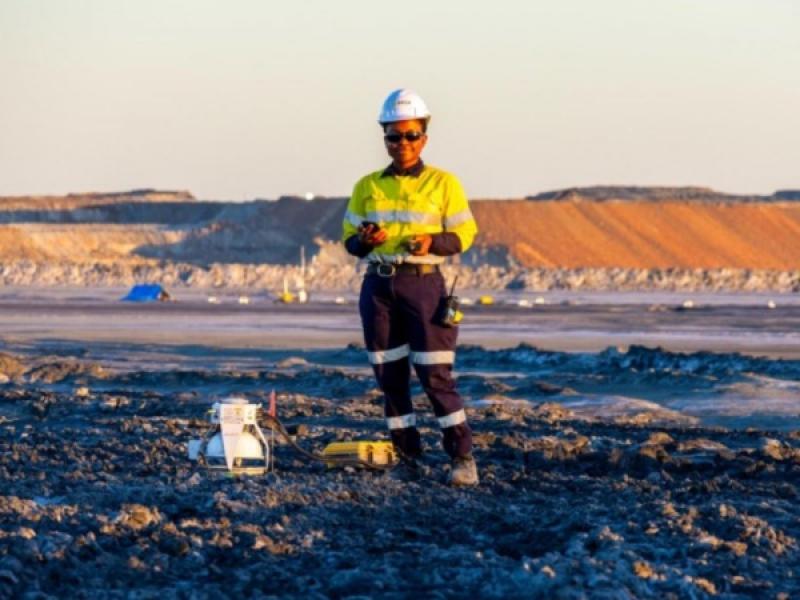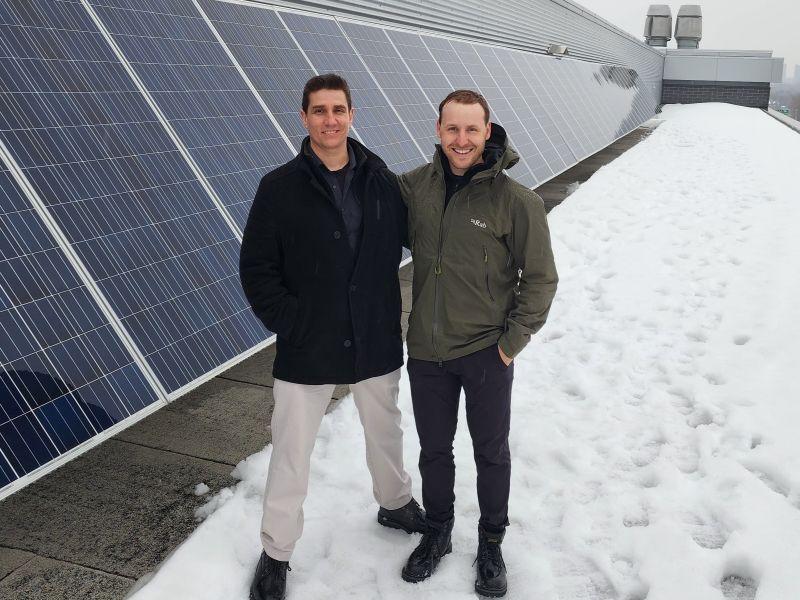
The Co-operators Group Limited has earned the Zero-Carbon Building – Design standard from the Canada Green Building Council for its new headquarters under construction in Guelph, Ont.
It is the first step in what Co-operators hopes will be a record for green building certifications at the facility.
The 226,000-square-foot complex at 101 Cooper Dr. is scheduled for occupancy in the summer of 2024.
Shawn Fitzgerald, vice-president of workplace services at Co-operators, initiated and has led the project since 2017. He explained why the company had made the decision to purchase the land in suburban Guelph.
“One of the reasons that we made that decision is that buying the land and designing our own building would give us the freedom, and it would give us complete control over the vision for the facility itself, without the involvement of a landlord.
“This build, it's a complex build, given the fact that we're targeting all three of those certifications: LEED Gold, WELL Platinum and zero-carbon design. Actually we're aiming to be the first building in Canada to achieve all three of those design certifications.”
Founded in 1945, Co-operators is a financial services co-operative offering multi-line insurance and investment products and services. The company has more than $64.6 billion in assets under administration.
Sustainability features of Co-operators’ new HQ
After a request for proposals, Co-operators chose Oakville, Ont.-based Cooper Construction Limited to work on the building. The lead design firm is HOK, based in St. Louis, MO. Ecovert in Toronto is serving as the sustainability consultant and Neo Architects of Kitchener is also contributing.
Currently, the facility is completely sealed, the roof is finished and interior work has begun.
Features of the building will include:
- 40 per cent higher energy and greenhouse gas savings beyond the Ontario Building Code all-electric baseline;
- 60 per cent heating load reduction beyond the code minimum for new office builds;
- 282-kilowatt rooftop solar array to generate approximately nine per cent of the building's energy;
- automatic tinting windows to eliminate glare and reduce energy consumption;
- highly insulated and airtight building to conserve energy;
- high-efficiency water source technology to recover and redistribute heat; and
- LED lighting equipped with occupancy and daylight harvesting sensors that only turn on when needed.
The expected benefits were calculated by Co-operators’ internal sustainability team, alongside Ecovert.
The automatic tinted windows, from Halio Inc., were also referred to as electrochromic glass. According to Fitzgerald, no other building in Canada of this size has this product installed.
“The vision for the facility is, we wanted to make sure that we could make it everything that could be. It demonstrates to others in our industry, and beyond our own industry, that it's possible to build compelling facilities, compelling workspaces in ways that create value without generating harmful emissions or contributing to the impacts of climate change,” Fitzgerald said.
“So in essence, I would say that this is the building of a better future."
Other green measures of Co-operators’ HQ
Co-operators first became carbon-neutral in 2020 via carbon offsets. It plans to reduce its emissions by 45 per cent by 2030. In 2021, the company announced its commitment to reaching net-zero emissions in its operations by 2040.
The amount of emissions to be offset by the new headquarters is yet to be determined, “but we're trying to get that as low as we possibly can, if not eliminated altogether,” Fitzgerald explained.
He also noted the property site plan includes coverage for over 40 per cent vegetation.
“That focus is on, really, the human elements of the building. Focusing on things like the highest quality of the air that we're breathing, the water that we're drinking, the food that we're consuming and the light in the building," Fitzgerald said. "We've also got the best ergonomic chairs available and sit-stand desks as a standard for all workstations and private offices. We did take a focus on biophilia.
“The real key element of the design (is) we've got a lot of living plants in the building; living walls, moss walls, natural wood and stone finishes throughout (and) natural light, we've maximized through all of our designs in our workplace and real estate strategy.”
Amenities and wellness aspects include fitness facilities, a 1.2-kilometre walking trail around the grounds as well as outdoor patios and meeting spaces. There will also be universal washrooms, braille on all signage, quiet workspaces, a parent’s room and a multi-faith prayer room.
“We're excited to deliver this building, it's going to have a variety of workstations that will really enhance agile group work and that collaborative and innovative productivity,” he said.
“We've got a lot of new technology that's going into this facility, enabling as many different workspaces for people that will support that shift to hybrid work and a new way of working in the new environments.”










